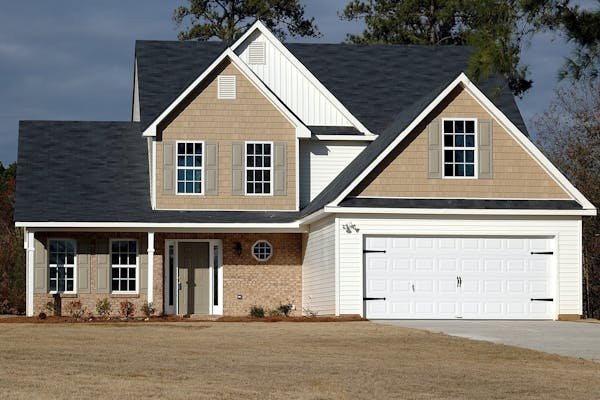A 2500 square foot house strikes the perfect balance between space and functionality. Many homeowners seek a residence that feels open and airy without being overly large. With thoughtful design choices, this size can offer the comfort of a much bigger home. We explore how to maximize space, enhance natural flow, and create an inviting atmosphere in a 2500 square foot house. From layout strategies to decor tips, we’ll help you make the most of every square foot.
The Appeal of a 2500 Square Foot Home
A 2500 square foot house is a popular choice for modern families. It provides enough space for comfortable living without the burden of excessive maintenance. This size is ideal for those who want room to grow without feeling overwhelmed by upkeep. Families appreciate the flexibility of multiple bedrooms and living areas. Couples enjoy the extra space for hobbies and guests. Even empty nesters find this size manageable while still offering room for visitors.
Optimal Layout for Maximum Space
Open Concept Living
An open floor plan is key to making a 2500 square foot house feel larger. Combining the kitchen, dining, and living areas creates a seamless flow. This design eliminates unnecessary walls, allowing natural light to spread throughout the space.
Multi-Purpose Rooms
Instead of dedicating rooms to single functions, consider versatile spaces. A home office can double as a guest room with a sofa bed. A playroom can include storage for toys and books. This approach maximizes utility without sacrificing comfort.
Efficient Storage Solutions
Smart storage keeps clutter at bay, making the home feel more spacious. Built-in cabinets, under-stair storage, and walk-in closets help maintain organization. Utilizing vertical space with tall shelves and wall-mounted units also frees up floor area.
Design Techniques to Enhance Space
Light and Bright Color Schemes
Light colors make rooms appear larger and more inviting. Whites, soft grays, and neutral tones reflect natural light, creating an airy feel. Accent walls in subtle hues add depth without overwhelming the space.
Large Windows and Glass Doors
Ample natural light is essential for a spacious feel. Large windows, sliding glass doors, and skylights brighten the interior. They also provide a connection to the outdoors, enhancing the sense of openness.
Minimalist and Functional Furniture
Bulky furniture can make a room feel cramped. Opt for sleek, functional pieces that fit the scale of the space. Modular sofas, extendable dining tables, and wall-mounted desks are excellent choices.
Consistent Flooring Throughout
Uniform flooring creates a cohesive look, making the home feel more expansive. Hardwood, tile, or luxury vinyl plank in the same tone across rooms enhances visual continuity.
Final Thoughts
A 2500 square foot house offers the ideal blend of space and practicality. With smart design choices, it can feel much larger than its actual size. Open layouts, efficient storage, and light-filled rooms contribute to a welcoming and functional home.
Whether you’re building, buying, or renovating, these strategies will help you create a residence that meets your needs. A well-designed 2500 square foot house proves that thoughtful planning can make a home feel spacious and inviting.
Frequently Asked Questions
Is 2500 square feet enough for a family of five?
Yes, a 2500 square foot house can comfortably accommodate a family of five. With three to four bedrooms and well-planned living areas, it provides ample space for everyone.
How can I make my 2500 square foot home feel bigger?
Use open layouts, light colors, and multi-functional furniture. Maximize natural light and keep clutter to a minimum for a more spacious feel.
What is the best floor plan for a 2500 square foot house?
An open-concept design with a master suite, additional bedrooms, and flexible living spaces works best. This layout ensures functionality and flow.
How much does it cost to build a 2500 square foot house?
Construction costs vary by location, but typically range between $300,000 and $500,000. Factors like materials, labor, and design choices influence the final price.








